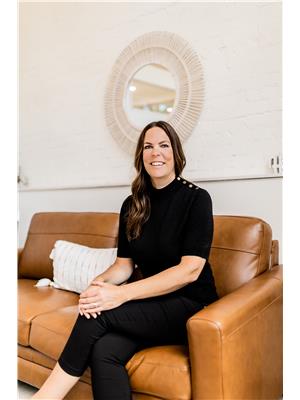5 Bedroom
3 Bathroom
2,208 ft2
Other
Forced Air, See Remarks
$299,000
Spacious Family Home in the Heart of Greenwood, BC. Priced well below the tax assessment! Welcome to this charming 5-bedroom, 3-bathroom home located in the friendly community of Greenwood BC. Canada’s smallest city, known for its pure, award-winning water and rich history. This property offers versatility and space for the whole family. The main floor features a bright, living area and a spacious kitchen with lots of storage, perfect for family gatherings. The lower level includes a second kitchen and separate entrance, providing excellent potential for your family or private guest space. Enjoy the outdoors in the fully fenced yard, complete with a garden shed for additional storage. A carport offers convenient covered parking, and the location provides a peaceful small-town lifestyle while remaining close to local amenities, schools, and recreation. Whether you’re looking for a family home with room to grow or a property with flexible living options, this Greenwood gem is a must-see. (id:13641)
Property Details
|
MLS® Number
|
10365089 |
|
Property Type
|
Single Family |
|
Neigbourhood
|
Greenwood |
Building
|
Bathroom Total
|
3 |
|
Bedrooms Total
|
5 |
|
Appliances
|
Range, Refrigerator, Dishwasher, Washer & Dryer |
|
Architectural Style
|
Other |
|
Constructed Date
|
1974 |
|
Construction Style Attachment
|
Detached |
|
Exterior Finish
|
Vinyl Siding |
|
Half Bath Total
|
1 |
|
Heating Type
|
Forced Air, See Remarks |
|
Roof Material
|
Metal |
|
Roof Style
|
Unknown |
|
Stories Total
|
1 |
|
Size Interior
|
2,208 Ft2 |
|
Type
|
House |
|
Utility Water
|
Municipal Water |
Parking
Land
|
Acreage
|
No |
|
Sewer
|
Municipal Sewage System |
|
Size Irregular
|
0.18 |
|
Size Total
|
0.18 Ac|under 1 Acre |
|
Size Total Text
|
0.18 Ac|under 1 Acre |
|
Zoning Type
|
Unknown |
Rooms
| Level |
Type |
Length |
Width |
Dimensions |
|
Second Level |
Partial Ensuite Bathroom |
|
|
4'5'' x 6'2'' |
|
Second Level |
Bedroom |
|
|
8' x 12'7'' |
|
Second Level |
Bedroom |
|
|
8'4'' x 8' |
|
Second Level |
Primary Bedroom |
|
|
11'5'' x 12'4'' |
|
Second Level |
Full Bathroom |
|
|
4'9'' x 8'6'' |
|
Second Level |
Laundry Room |
|
|
6' x 4'1'' |
|
Second Level |
Dining Room |
|
|
11'6'' x 7'7'' |
|
Second Level |
Living Room |
|
|
11'5'' x 16'2'' |
|
Second Level |
Kitchen |
|
|
17'3'' x 16'2'' |
|
Basement |
Bedroom |
|
|
10' x 16' |
|
Basement |
Bedroom |
|
|
9'4'' x 15'1'' |
|
Basement |
Full Bathroom |
|
|
8'7'' x 7'2'' |
|
Basement |
Kitchen |
|
|
19'5'' x 8'8'' |
|
Basement |
Living Room |
|
|
18'4'' x 13'2'' |
https://www.realtor.ca/real-estate/28973167/442-n-kimberley-avenue-greenwood-greenwood
