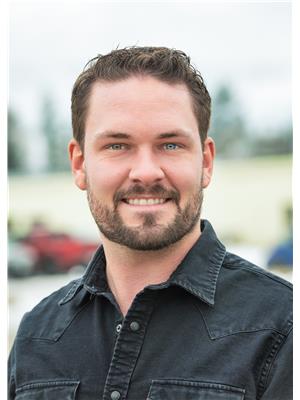4 Bedroom
2 Bathroom
1,730 ft2
Central Air Conditioning
Forced Air, See Remarks
$549,000
Beautiful, like new home with valley views in Grand Forks. Boasting 2017 construction with vaulted ceilings, hardwood floors, and upper and lower decks. The bright kitchen offers a gas stove and under cabinet lighting. The master bedroom features a luxurious jack and jill bathroom with heated floors and a walk-in closet. With two spare bedrooms as well, the upstairs offer plenty of living space. The ground level basement includes a fourth bedroom, rec room, bathroom, large foyer, laundry room, and single garage access. The outdoor living is spectacular with a meticulously landscaped yard, privacy fencing, sprawling lower deck, hot tub wiring, and a shed with power. This is a rare find in a desirable neighborhood. Call your agent to view today! (id:13641)
Property Details
|
MLS® Number
|
10362880 |
|
Property Type
|
Single Family |
|
Neigbourhood
|
Grand Forks |
|
Parking Space Total
|
3 |
|
View Type
|
Valley View |
Building
|
Bathroom Total
|
2 |
|
Bedrooms Total
|
4 |
|
Constructed Date
|
2017 |
|
Construction Style Attachment
|
Detached |
|
Cooling Type
|
Central Air Conditioning |
|
Exterior Finish
|
Vinyl Siding |
|
Heating Type
|
Forced Air, See Remarks |
|
Roof Material
|
Asphalt Shingle |
|
Roof Style
|
Unknown |
|
Stories Total
|
2 |
|
Size Interior
|
1,730 Ft2 |
|
Type
|
House |
|
Utility Water
|
Municipal Water |
Parking
Land
|
Acreage
|
No |
|
Sewer
|
Municipal Sewage System |
|
Size Irregular
|
0.24 |
|
Size Total
|
0.24 Ac|under 1 Acre |
|
Size Total Text
|
0.24 Ac|under 1 Acre |
|
Zoning Type
|
Unknown |
Rooms
| Level |
Type |
Length |
Width |
Dimensions |
|
Basement |
Foyer |
|
|
15' x 7'1'' |
|
Basement |
Laundry Room |
|
|
8'5'' x 6'8'' |
|
Basement |
Full Bathroom |
|
|
Measurements not available |
|
Basement |
Bedroom |
|
|
11'7'' x 9'1'' |
|
Basement |
Recreation Room |
|
|
15'0'' x 13'5'' |
|
Main Level |
Full Bathroom |
|
|
Measurements not available |
|
Main Level |
Dining Room |
|
|
13'11'' x 9'6'' |
|
Main Level |
Kitchen |
|
|
13'11'' x 9'9'' |
|
Main Level |
Living Room |
|
|
14'0'' x 13'10'' |
|
Main Level |
Bedroom |
|
|
10'4'' x 10'0'' |
|
Main Level |
Bedroom |
|
|
10'6'' x 9'6'' |
|
Main Level |
Primary Bedroom |
|
|
11'8'' x 12'7'' |
https://www.realtor.ca/real-estate/28862893/251-golden-way-grand-forks-grand-forks
