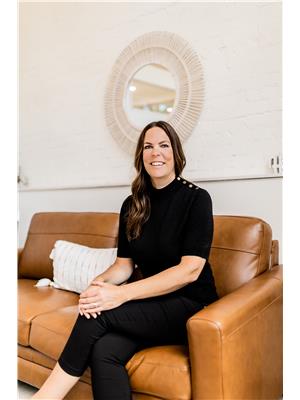2 Bedroom
2 Bathroom
924 ft2
Wall Unit
Forced Air
Landscaped
$419,500
Just a short walk from the crystal-clear waters of Christina Lake, this updated and versatile property sits on a spacious .46-acre lot. The main home features 2 bedrooms plus a flexible third room with its own exterior entrance—perfect as an office or extra bedroom. A separate 1-bedroom cabin with its own bathroom and a finished bunkhouse add even more space for guests to enjoy the lake lifestyle. With ample parking and two 30-amp RV plugs, hosting friends and family is effortless. The fully fenced yard is a private oasis, complete with fruit trees, berry bushes, and raised garden beds for self-sufficient living. After a day at the lake, unwind in the hot tub or enjoy the peaceful surroundings. Two storage sheds, an updated 200-amp electrical panel, a workshop, and a garage provide practical space for hobbies, tools, and toys. Offering comfortable living, great guest accommodations, and abundant outdoor features, this property delivers both privacy and convenience—all within walking distance of Christina Lake. Whether you’re seeking a year-round home, recreational retreat, or investment, this is a unique opportunity you won’t want to miss. (id:13641)
Property Details
|
MLS® Number
|
10360621 |
|
Property Type
|
Single Family |
|
Neigbourhood
|
Grand Forks Rural |
|
Features
|
Private Setting |
|
Parking Space Total
|
1 |
Building
|
Bathroom Total
|
2 |
|
Bedrooms Total
|
2 |
|
Appliances
|
Refrigerator, Cooktop, Dishwasher, Oven - Electric, Washer & Dryer |
|
Constructed Date
|
1983 |
|
Cooling Type
|
Wall Unit |
|
Flooring Type
|
Laminate, Vinyl |
|
Heating Type
|
Forced Air |
|
Roof Material
|
Asphalt Shingle |
|
Roof Style
|
Unknown |
|
Stories Total
|
1 |
|
Size Interior
|
924 Ft2 |
|
Type
|
Manufactured Home |
|
Utility Water
|
Community Water User's Utility |
Parking
Land
|
Acreage
|
No |
|
Current Use
|
Other |
|
Landscape Features
|
Landscaped |
|
Sewer
|
Septic Tank |
|
Size Irregular
|
0.46 |
|
Size Total
|
0.46 Ac|under 1 Acre |
|
Size Total Text
|
0.46 Ac|under 1 Acre |
|
Zoning Type
|
Unknown |
Rooms
| Level |
Type |
Length |
Width |
Dimensions |
|
Main Level |
Mud Room |
|
|
7'7'' x 13'2'' |
|
Main Level |
Storage |
|
|
15'4'' x 9'4'' |
|
Main Level |
Full Bathroom |
|
|
7'3'' x 5' |
|
Main Level |
Bedroom |
|
|
10'3'' x 10'4'' |
|
Main Level |
Full Ensuite Bathroom |
|
|
9' x 5' |
|
Main Level |
Primary Bedroom |
|
|
13'3'' x 12'3'' |
|
Main Level |
Living Room |
|
|
16'7'' x 13'3'' |
|
Main Level |
Kitchen |
|
|
15'2'' x 13'2'' |
|
Secondary Dwelling Unit |
Other |
|
|
9'7'' x 6'6'' |
|
Secondary Dwelling Unit |
Full Bathroom |
|
|
3'9'' x 9'3'' |
|
Secondary Dwelling Unit |
Bedroom |
|
|
9'3'' x 9'3'' |
https://www.realtor.ca/real-estate/28779864/1558-thompson-road-christina-lake-grand-forks-rural
